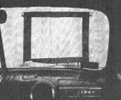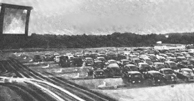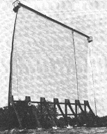Planning the Drive-In Theatre
Portions of the following are from a 1949 article by S. Herbert Taylor, Chief Engineer of Park-In Theatres Co.; originators of the drive-in theatre concept; owners of patent #1,909,537.
A FAMILY THEATRE
No matter what the Drive-In Theatre started out to be, it has become a
family institution
and a typical American one. Seventy to eighty percent of the business
of any drive-in is
family trade that tosses the children into the car. Even the baby can
be taken
along--since most well regulated drive-ins will provide free bottle
warming service.
Playgrounds for the small fry will pay dividends by assuring an early
crowd for the first
show.
The exhibitor who loses sight of the family nature of his trade will misfire. His pictures must, of course, be of high calibre. He must admit children under a certain age free. His programs must be attractive to and fit for older children. His place of business must be well policed and regulated.
MUCH OF AUDIENCE NEW
Indoor exhibitors who delved into the drive-in field discovered that
much of their
audience was new, and therefore the new vehicle did not compete too
seriously with the
indoor shows. Children did not keep parents out of their automobiles,
but did keep them
from their favorite pastime--the movies. Mr. Hollingshead's ramp patent
No. 1,909,537 was
the first successful effort to combine those two American favorites,
the family car and
the movies.
CONCESSION BUSINESS IMPORTANT
Because of the nature of its clientele a drive-in cannot sell liquor;
but the sale of
non-alcoholic beverages, sandwiches, hot dogs, ice cream, etc., makes
up an impressive
percentage of th toal income. The practice of handling this business
through
concessionaires is so universal, that the food and drink stand has come
to be commonly
called the concession stand. It should be carefully located near the
population center of
the theatre.
SIZE OF THEATRE
The size a drive-in should be is dictated by the surrounding population
and the number of
drive-ins already existent or potentially existent in the area.
In actual area a 500 car theatre will cover approximately six and one-half acres, a 1000 car theatre twelve and one-half acres. This is the actual area of the ramps, the driveways, screen, etc. Squared up, the form in which such a site must usually be purchased, the areas are approximately sixty percent greater. This means that for 500 cars, a total of ten acres must usually be purchased; for 1000 cars, twenty acres. The additional ground provides room for landscaping, playgrounds, other entertainment features and future development. Some owners prefer even larger tracts, particularly where the increased acreage can be obtained at a much lower cost, as is often the case. This latter will also provide insurance against future encroachment, particularly on the highway side, of some objectionable satellite business.
SELECTION OF SITE
A low, flat piece of land can often be purchased for a small sum but
the necessity to
obtain drainage may increase grading costs from four to ten times
normal. A flat piece of
land with adequate drainage, even if the pitch be slight, will prove
economical from a
grading standpoint. This is particularly so if you can cut into the
land approximately two
feet at the low point and still obtain drainage.
Grading on a sloped site will prove just as economical as on flat, provided the slope is uniform and not too steep. A variety of conditions may exist and still economical grading costs be realized. The ground can slope toward the screen but preferably at not more than four feet in 100. It may slope away from the screen but preferably at not more than three feet in 100. It may slope from one side of the theatre to the other but preferably at not more than five feet in 100.
These are the conditions necessary to the most economical grading. Many very profitable theatres have been constructed on sites not meeting these specifications. Often the ideal topography is not available, or more often still, better located sites will justify a greatrer grading expense. This may also be true, of course, of land that is cheap because it is low. Grading cost should be added to land cost in appraising the value of any site.
The site for the theatre must be within easy driving distance of a population center. There should be at least 50,000 people within a reasonable distance.
The lot itself should be adjacent to, but not necessarily on, a well-travelled highway.
Easy access to three-phase electric power is very important and if city water and sewer connections are adjacent to the lot, the cost of wells can be avoided.
Before the lot is purchased, by all means check with local zoning boards and traffic control authorities to make certain that a drive-in will be permitted on the site selected. Essentially, each drive-in site is a law unto itself and in its requirements differs from every other site. Consequently, there is no such thing as a stock plan which will cover all theatres.
PLAN AHEAD AND AVOID COMMON MISTAKES
The ills that plague drive-ins are legion. In a number of locations,
poor drainage layout
makes parking virtually impossible after heavy rain because of residual
water or viscous
mud. Even more serious are the impediments to clear vision. In many
theatres, the screen
is either too small or too large for the ground area it serves. In
others, it is
impossible for patrons parked in the rear to get a full view of the
projected picture.
Patrons unfortunate enough to be parked at the end of ramps in some
locations see a
pronounced keystone effect when viewing the picture because the
designer, whose zeal for
cash customers temporarily submerged his better judgement, planned the
theatre with too
great an angle from the center line.
There are a large number of drive-ins that cause heavy traffic tie-ups because the operator failed to provide for proper entrance and exit drives and adequate parking or holding areas. This lack of foresight will not endear the operator to the state highway department and it is easily possible that he might be forced to do some fancy and expensive revamping of his heavy traffic areas if the highway guardians think it necessary for safety.
THE GRADING PROBLEM
The best indoor theatre design probvides clear view of the screen from
any seat; but most
such theatres depend on the ability of the patron to see around an
obstruction. Two row
spacing and similar seating layouts are only possible because of the
freedom of the
individual to shift or move.
Visibility is so limited and framed by the windshield of a car, that
all sight lines
must be kept clear in a
drive-in
theatre. This means that not only much the occupants of any car be able
to see the bottom
of the screen over the car ahead, but the car must be so aimed that the
entire picture
(perhaps 44' vertically) can be encompassed within the windshield,
usually 12" to
14" high. Imagine yourself in ther rear seat of an automobile looking
through the
narrow windshield; or better, get into one, and you see how different
this is to indoor
visibility conditions.
in a
drive-in
theatre. This means that not only much the occupants of any car be able
to see the bottom
of the screen over the car ahead, but the car must be so aimed that the
entire picture
(perhaps 44' vertically) can be encompassed within the windshield,
usually 12" to
14" high. Imagine yourself in ther rear seat of an automobile looking
through the
narrow windshield; or better, get into one, and you see how different
this is to indoor
visibility conditions.
The front of the car is elevated for the aiming operation by use of a ramp and the driver can control the angle of the car by the distance he drives up the ramp. It is not enough to just throw up a series of ramps. Each ramp must be related to the preceding one so that patrons parked in that ramp can see the entire screen over the cars ahead. We must go as high with each succeeding ramp as neccessary to accomplish this purpose, but no higher or we increase grading costs and complicate drainage.
 The calculation of such a
system of ramps is not
difficult, but it involves the use of the correct factors and
painstaking thoroughness.
Just one system of ramps will not do, however. We must have a large
number of systems
calculated and ready, and select the one that best fits the topography.
Carefully select
the system of ramps and their fitting to the ground surface to obtain a
minimum of
earthwork with adequate drainage.
The calculation of such a
system of ramps is not
difficult, but it involves the use of the correct factors and
painstaking thoroughness.
Just one system of ramps will not do, however. We must have a large
number of systems
calculated and ready, and select the one that best fits the topography.
Carefully select
the system of ramps and their fitting to the ground surface to obtain a
minimum of
earthwork with adequate drainage.
The least amount of earthwork, therefore, the least amount of earthwork cost is obtained by balancing cuts and fills so that the fills are made by the material obtained from the cuts. Cuts mean that we must cut into the existing ground surface. Drainage must be obtained away from this cut surface. With very flat tracts this is sometimes difficult, particularly if there are no ditches or drainage pipes available.
If drainage cannot be had from the low point of a theatre it may be necessary to grade the theatre by bringing in fill from the outside. The fill method is expensive, unless adequate material is available at a very low price. Such an increased earthwork can be as great as fourfold in case of an entire fill job.
For drainage purposes, side pitch of the theatre should not be less than 0.4 percent and for purposes of comfortable sitting not more than 4.0 percent. The theatre may be drained to both sides or across the theatre from one side to the other, depending upon the topography of the site and the drainage conditions. In one case, it proved economical to drain from both sides to the center. This required a pipe drain with inlets through the center of the theatre. This is unusual.
THE SCREEN
Screens vary in size from 40 feet wide to 140 feet wide (nom.) and in
shape from vertical
flat to sloped to sloped-concave. The advantages of the sloped-concave
screen are the
reduction of distortion and a better return of light to the theatre,
resulting in a
brighter picture. The latter is is particularly important in drive-in
theratres where due
to the amount of screen area to fill, the standard of screen lighting
cannot approach that
of the indoor theatre.
 Distortion
is reduced because
all points on the screen are much more nearly equidistant from the
projector lens than in
the conventional screen. Tnbhis eliminates unnatural elongation at the
center of the
theatre, and greatly reduces it at the sides.
Distortion
is reduced because
all points on the screen are much more nearly equidistant from the
projector lens than in
the conventional screen. Tnbhis eliminates unnatural elongation at the
center of the
theatre, and greatly reduces it at the sides.
The screens are so large that they constitute a structural problem of the first magnitude. The top of a large screen is approximately 75 feet off the ground.
The most economical approach requires separating this screen problem from others by keeping all other buildings as separate structures. This also allows their location in the most advantageous places.
Following this plan the screen can become similar to a glorified signboard; but one with sleek and modern lines. Keep it as simple as possible and merge it with the ground by proper landscape planting. These structures are imposing whether of the vertical, the sloped or the sloped-concave design.
CONCESSION-PROJECTION BUILDINGS
The structural problem of the concession and projeciton buildings is to
occupy as little
height as possible. Too high a structure spoils parking in too many
ramps to the rear of
the structure. This dictates that these buildings be built with as thin
roofs as
consistent with safety, so as to make available as much working height
as possible on the
inside. The roof elevation should conform to the sightlines of the ramp
immediately behind
it, and should be carefully engineered.
THE BOXOFFICE AND TRAFFIC
The boxoffice should be located far enough from the highway to allow
storage of from 100
to 200 cars ahead of the booth. This is to prevent backup of cars on
the highway with the
resultant irritation of local and state traffic authorities.
ELECTRICAL INSTALLATION
The projectors and projector lamps must be the largest and most
powerful manufactured and
the equipment in the concession stand also draws a heavy load.
Driveways and walkways must
be illuminatd and the raps must be identified by lighted numbers.
In-car speakers must be
connected by a cable buried underground. For maximum patron safety, the
installation of a
110 foot pole, located at the rear and equipped with a battery of
vari-colored floods is
important. These bathe the whole theatre in a soft glow while the
pictures are being
shown; soft enough to prevent interference, but bright enough to allow
safe walking.
Between pictures, the floods are brought up much brighter.
LANDSCAPING THE THEATRE
Landscaping is essential. The theatres are very bleak and bare without
it. Landscaped
areas are strongly suggested. The actual selection of materials is left
to local
suppliers. Local, native materials are inexpensive and have the
advantage of producing
luxuriance, the secret of all good landscapes.
CHIEF ENGINEERING PROBLEMS
It is seen from the above that most of the problems in actually
constructing a drive-in
theatre are engineering ones. One of the most critical of these is the
grading problem,
where proper design can mean the difference between a modest cost and a
staggering one. To
illustrate this, just one inch error in elevation over the area of a
seven or eight
hundred car theatre, throws estimated earthwork out 1,000 cubic yards.
This is because of
the tremendous size of the theatre.
The "sight" problem, that of providing adequate visibility, is a most important engineering one; as are also the design of screen, projection and concession booths, electrical layout, entrance and exit drives, parking areas, etc. The entrance, exit and parking facilities call for a high degree of traffic engineering.

